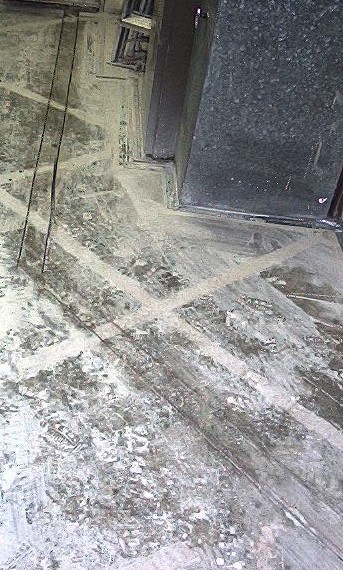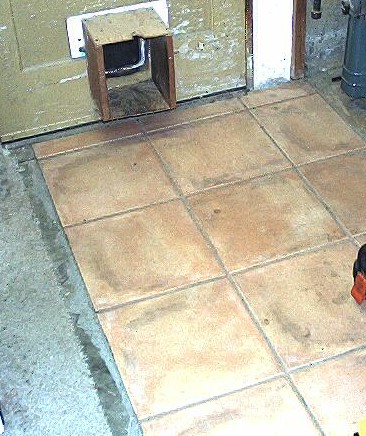

| Ahmed:
Your demands are very great, under the circumstances. Dannreuther: Why shouldn't they be? Fat Gut's my best friend, and I will not betray him cheaply. Beat the Devil |

It can be hard to figure out the best way to lay tile and how and where to start. We have a basement that was cement with very old tile and carpet on top of that, typical 1970 stuff. My plan was to lay ceramic tile directly on the cement so I took up all the old carpet material. From this point I really didn't know where to start laying new tile especially since it was to cover several rooms and a bathroom continuously. The general rule is to start in the middle and work to the edges because when you get there you have smaller pieces of tile to work with, hopefully half a tile or so but not any smaller because it may not stay. But going through several rooms can be chancy since it's hard to find a spot that will allow for so many walls. The diagram below shows that I had to plan for at least 12 walls.
So I began with a chalk line from the rec room all the way through the storage room. Here I had to account for the 6 walls adjusting the line to maximize the size of the corner tiles or make them as even as possible. Next I drew a second chalk line at 90 degrees in the rec room. From this line I maximized wall tile size by adjusting it against the 6 opposing walls. Then I finalized the lines. I also had several other things to consider such as a fireplace hearth and sinks and irregularity of the walls themselves. Satisfied I proceeded to lay tiles following the center line and build out maybe three tiles before making adjustments.
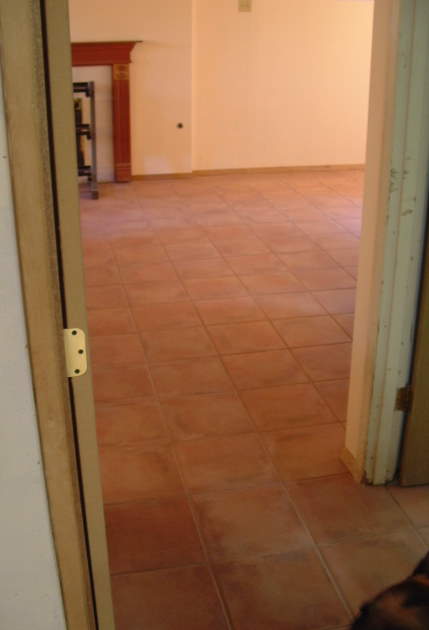
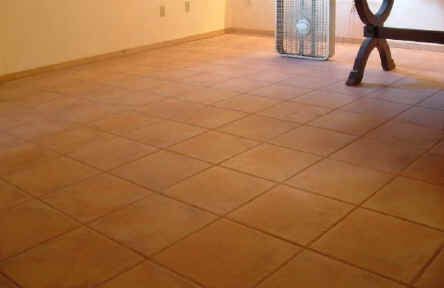
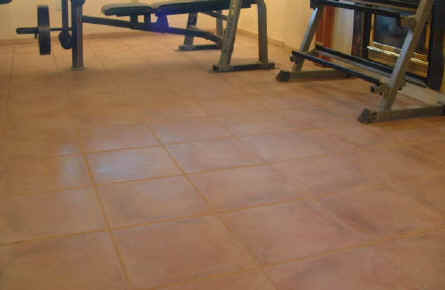
We always had a problem with our lower bathroom drain. It was sealed off and not usable because of poor original plumbing, so before I could lay tile in the storage area I had to install a new drain line beneath the floor that would tie into the main pipe from a location outside the house.
Here I cut out a channel for the drain. Here is what it looked like when I finished with the tile.
