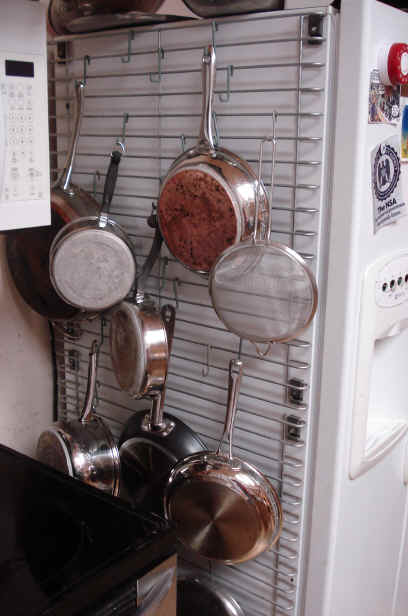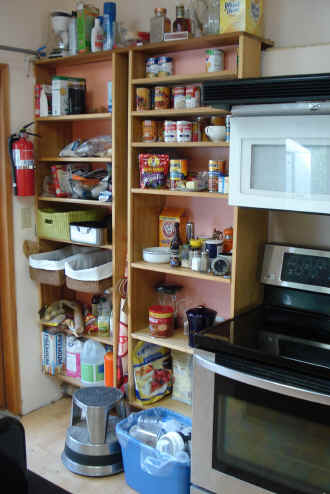
They never made something he couldn't afford
He had it all and still wanted more
They found him dead, stabbed in his bed
With his head on the hardwood floor
No
Sad Song Helen Reddy (1972)
Dominic Vautier
01/2014
Home
The age-old question. What makes a perfect kitchen? I was not able to figure it out for most of my life but now we have finally built what results in the perfect kitchen. It can't be improved upon. It is God.
1)
Minimum distance between dish washer and cupboards.
2) Minimum distance between sink and dishwasher.
3) Minimum distance between stove and refrig
4) Minimum distance between stove and working space.
5) Minimum distance between refrig and working space.
6) Minimum distance between working space and everything else.
7) Adequate working space.
8) Single sink to clean. Sprayer.
9) Minimum distance between sink and can squasher.
10) All dishes within eyesight.
11) All food within eyesight.
12) Designated place for garbage, recycs and paper.
13) Out-of-the-way dog water pan.
14) Impossible to hide or lose anything. Shelves are built shallow.
15) All shelves are adjustable.
16) Refrig can be pulled out during summer for fan cooling.
17) Clear passage through room.
18) Two micros.
19) Ready-to-hand pot rack.
20) No blind corners.
This place is not intended to be a showcase. It is a practical family kitchen that anyone can use immediately because everything is visible and everything is where you can expect it to be. The arrangement also has social merit because it forces a free exchange of dialog because you do not have to be turning your back on people all the time. The island becomes the centerpiece of focus. Seems to me that all kitchens need an island containing either a sink or a stove, preferably a sink since a stove requires a vent which destroys open space. This kitchen is also designed to be useful and easy to keep clean, but mostly it is a kitchen to be used constantly by a larger family day and night.
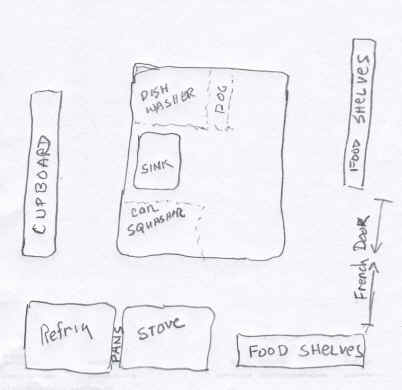 Here is a rough drawing that I put together that shows the
structure arrangement and traffic
patterns through the kitchen. Here we find large food shelves, small food
shelves, cupboards, refrig, stove, micros, sink, dishwasher all placed in a
way that completely minimizes movement and optimizes clean-up time.
The whole place is designed to save time and facilitate clean-up as well
as to present a pleasing and warm family atmosphere.
Here is a rough drawing that I put together that shows the
structure arrangement and traffic
patterns through the kitchen. Here we find large food shelves, small food
shelves, cupboards, refrig, stove, micros, sink, dishwasher all placed in a
way that completely minimizes movement and optimizes clean-up time.
The whole place is designed to save time and facilitate clean-up as well
as to present a pleasing and warm family atmosphere.
Notice how easy it is to unload the dishwasher. Little things like this mean a lot of saved time especially when you have to do this day in and day out and when you have jobs and kids and dogs.
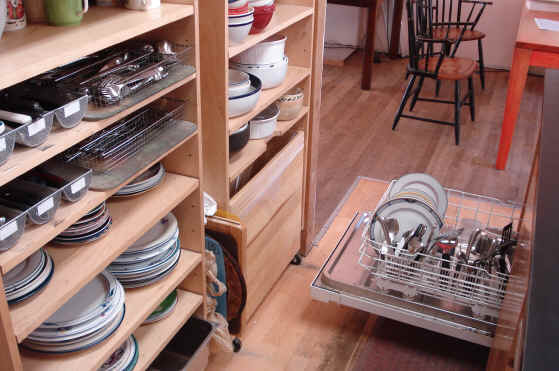
Here is another view of the same area which shows lots of room. The distance between the center island and the shelves is plenty big enough to allow for the dishwasher door to open with even room to get around it.
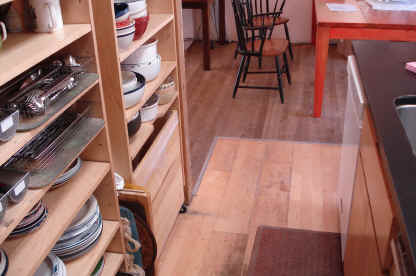
All shelves are adjustable so you can arrange bowls, plates, silverware, etc., any way you want. Of course you have to clean the shelves more often but compare that to all the opening and closing and bumping into doors.
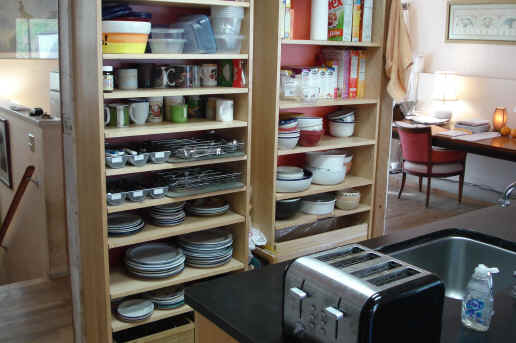
This is our pantry where smaller items are kept. The shelf holds things such as spices, tea, coffee, and smaller jars that can and do quickly get lost in a normal pantry. This is a far better pantry. Everything is visible. All shelves are adjustable.
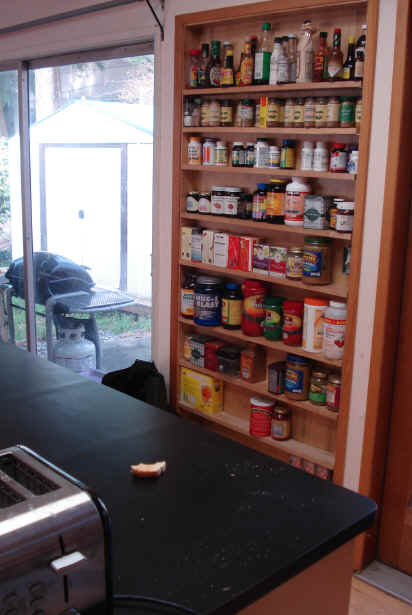
Larger items of food are in this shelf. There is no blind corner here.
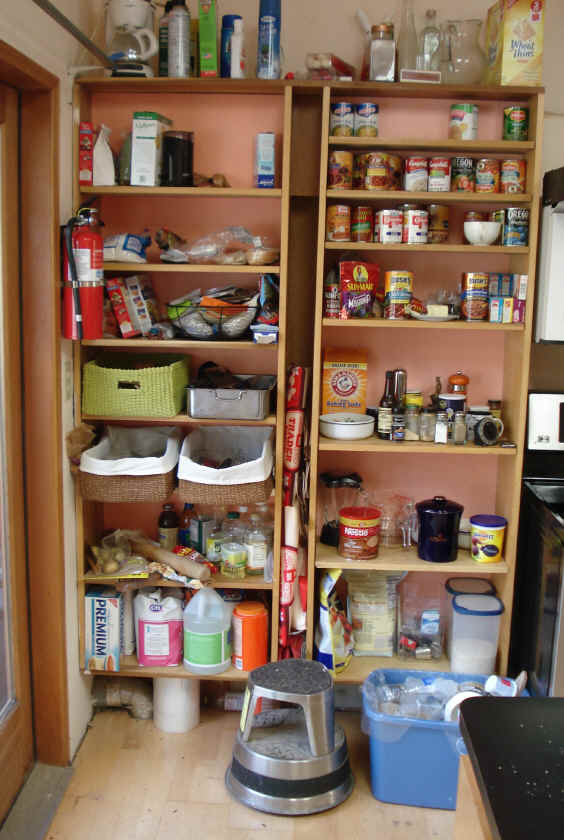
And here is where we keep dog water. You don't want to trip over a big pan of dog water.
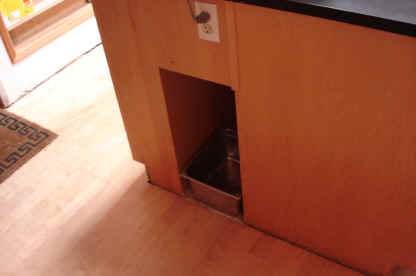
You don't have much choice about the location of the sink because of the dishwasher and it makes absolutely the best sense to have it there in the middle of the island.
The near side of the island has the dishwasher, can squasher, sink and pop-out sponge drawer in front of the sink. On the other side are shelves, drawers and a wine rack.

Pots and pans are hung on the side of the refrig.
