

|
I'd regret The special love I have for you, my baby blue. Baby Blue Badfinger (1972) play it |
Dominic Vautier
03/2014
Home
The idea of any perfect bathroom is of course pure fiction. There are as many bathroom designs as there are people on this planet. The last place to find it is in a display model house, one of those impractical and completely imaginary rooms all cleaned up for the sole purpose of selling a house. But one thing is for sure--space--and the obvious fact is that average bathrooms built fifty years ago like ours were just too small. Our two upper full bathrooms were originally 5 by 9 feet, a not uncommon dimension for middle-income older houses, but today this size is almost impossible to use because fixtures are bigger today. So a few years ago our family began to develop plans for our perfect bathroom or two or so and our main consideration was exactly how much room we were willing to sacrifice from the rest of the house and in which direction. After much consideration we decided the two upper bathrooms could be expanded to 5 by 13 1/2 feet. This is the space we needed for:
Full 38 inch glass shower.
Slipper bath.
Single sink with room to expand to double sink.
Two or more large open storage shelves.
Skid-resistant heated porcelain floor tile. Porcelain is very hard.
Two ceiling vents on separate timers.
Mounted hair dryer.
A solution to the everlasting toilet paper problem.
Other goodies.
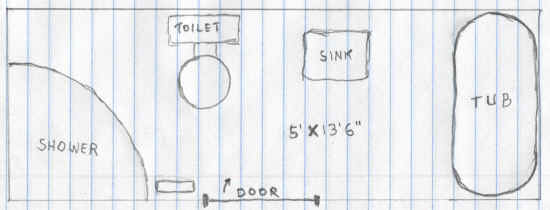
This is in no way intended to be a showcase--far from it. It's still under development as is everything around here. I took these pictures without any cleaning up or prior preparation. the pictures are intended to show the life and times of a living breathing family bathroom that anyone can use immediately because everything is visible and everything is close by and the place is very well lighted and there is no place that mold or mildew can form. Also there are no hidden rusty shelves hiding behind mirrors and all paint is white.
So how do you arrange a 5 by 14 foot bathroom without it looking like a pullmen car. Simple. Things that go in corners go there. The rest doesn't and the result is a nice comfortable minimalist environment.

The 32 inch door was positioned so that it opens
with maximum clearance to the toilet and sink. I actually had to move it. Nobody can get the door right the first
time. This also seems to apply for lights and power outlets and
mirrors. It
seems that all the planning in the world does not get things quite
right. We eventually decided on two rows of lights over the sink
and toilet.
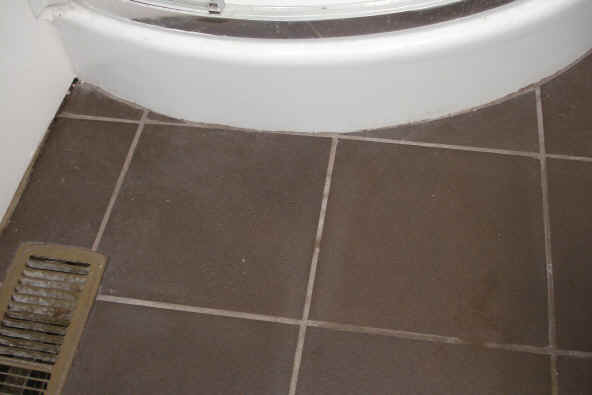 Tile is a very important item in
bathroom design and I have come to feel that a special ceramic
skid-resistant tile works very well. Before installing tile take your wet
hand and test the skid factor and see how it works. It is harder to
clean but it's much safer.
Tile is a very important item in
bathroom design and I have come to feel that a special ceramic
skid-resistant tile works very well. Before installing tile take your wet
hand and test the skid factor and see how it works. It is harder to
clean but it's much safer.
Electrically heated tile costs very little if you do your own work. Buying the wire mat is inexpensive on-line. You only have to heat the walkway part of the tile, maybe 20 square feet or two one foot by ten foot rows from shower to tub.
The grout has to be a urathane flexible base unless your floor is resting on concrete. Otherwise the tile will crack.
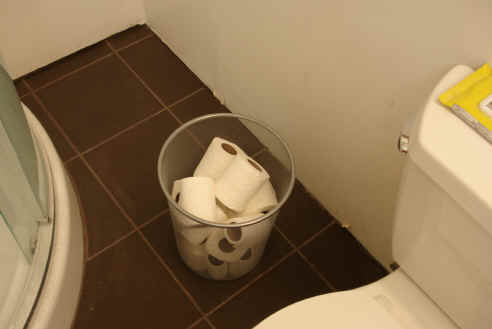 Trying to supply four bathrooms with TP
is a big job and the idea of wall mounted dispensers does not seem practical. Storing a pile of TP on the tank lid is also a
bad idea because you can't reach it easily.
Trying to supply four bathrooms with TP
is a big job and the idea of wall mounted dispensers does not seem practical. Storing a pile of TP on the tank lid is also a
bad idea because you can't reach it easily.
Our solution here is a small wire basket of TP beside each toilet which solves all the usual problems. This TP issue is discussed at much more length here.
 A 38 inch shower is good for just
about anybody. The shower head is 6 feet high so it can be reached
and adjusted. The unit has a glass enclosure which is easy to clean and
avoids the usual nasty shower curtain mildew. The single knob controls
temperature and flow. One permanent shelf is finished but the other shelf is yet to be
done so I just put in a temporary one.
A 38 inch shower is good for just
about anybody. The shower head is 6 feet high so it can be reached
and adjusted. The unit has a glass enclosure which is easy to clean and
avoids the usual nasty shower curtain mildew. The single knob controls
temperature and flow. One permanent shelf is finished but the other shelf is yet to be
done so I just put in a temporary one.
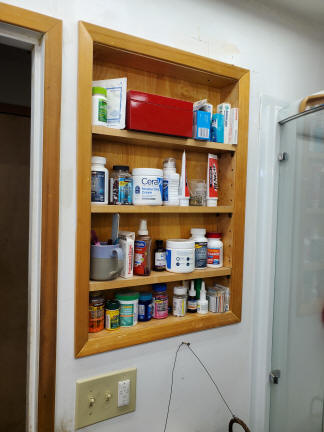 Shelves
ShelvesThere is never enough shelf
space in a bathroom. Later I built two shelves into the wall which
are fully adjustable.
 Nothing quite like a nice acrylic
slipper tub. It is easy to clean and does not draw heat away from
water like iron does. The pedestal sink prevents clutter and does not allow any moisture to collect anywhere.
The
sink is spaced out from the wall as well as the toilet tank so all air can
circulate.
Nothing quite like a nice acrylic
slipper tub. It is easy to clean and does not draw heat away from
water like iron does. The pedestal sink prevents clutter and does not allow any moisture to collect anywhere.
The
sink is spaced out from the wall as well as the toilet tank so all air can
circulate.
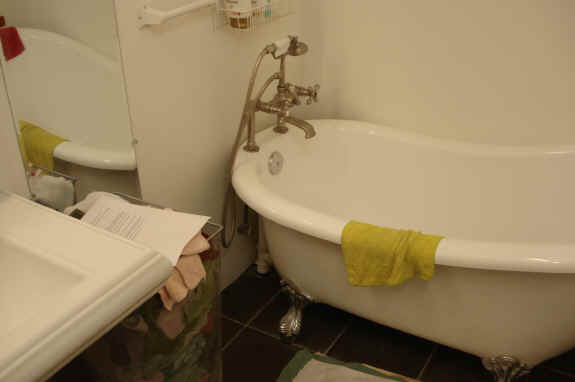 This is
another view of the slipper tub with full length mirror. We put all the wash
cloths and towels in a big basket. Saves folding time and shelf
space.
This is
another view of the slipper tub with full length mirror. We put all the wash
cloths and towels in a big basket. Saves folding time and shelf
space.
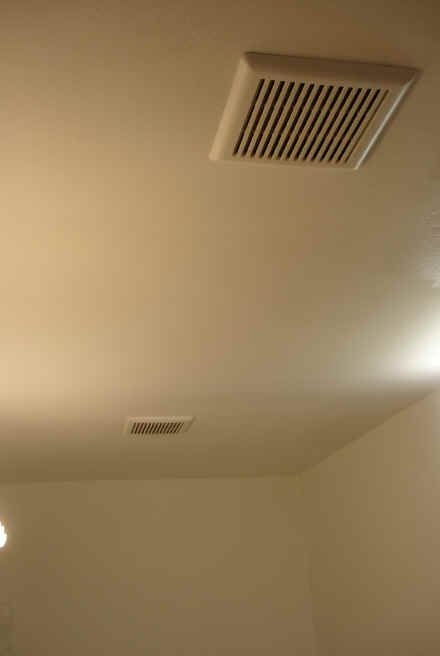 Two vents are placed over the tub and shower.
They can clear out all moisture quickly.
Two vents are placed over the tub and shower.
They can clear out all moisture quickly.